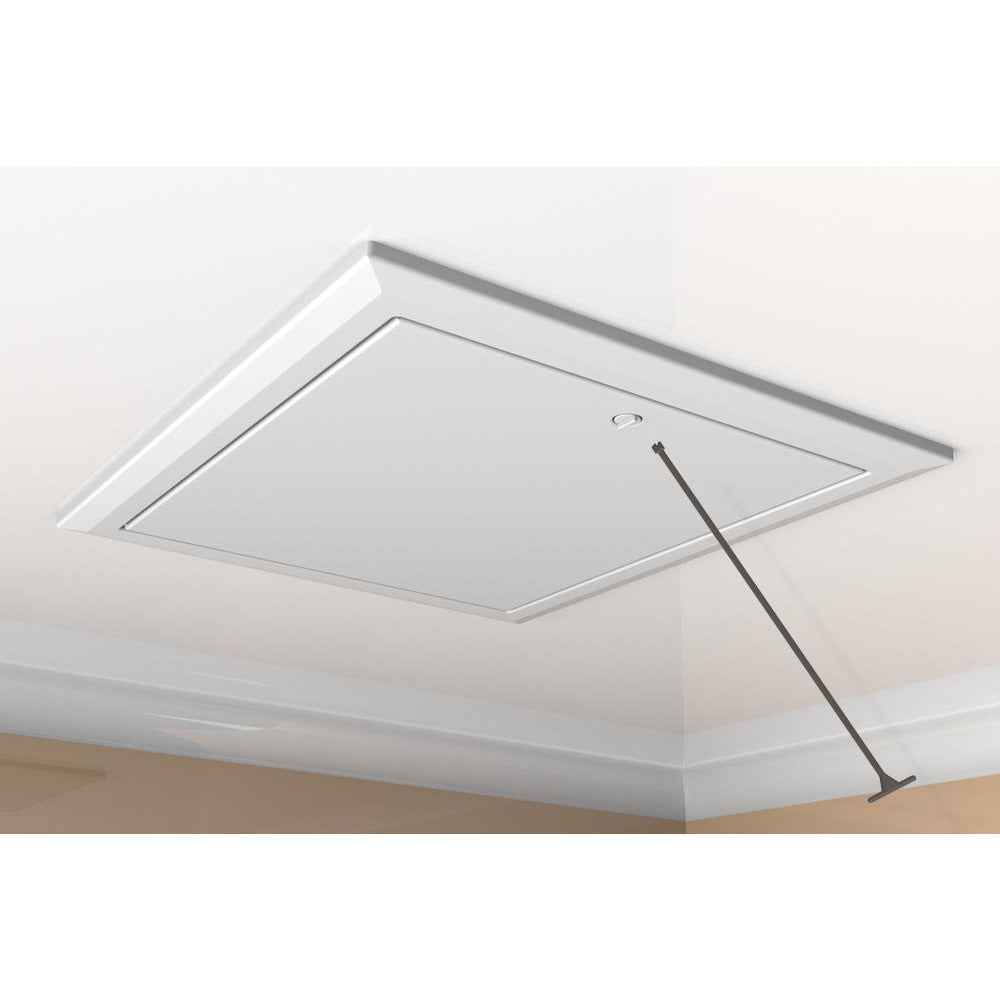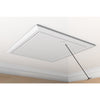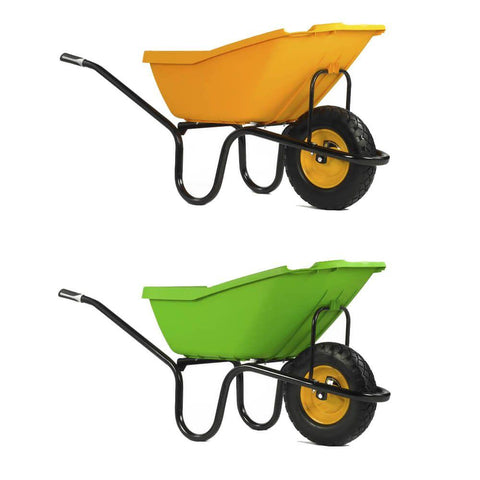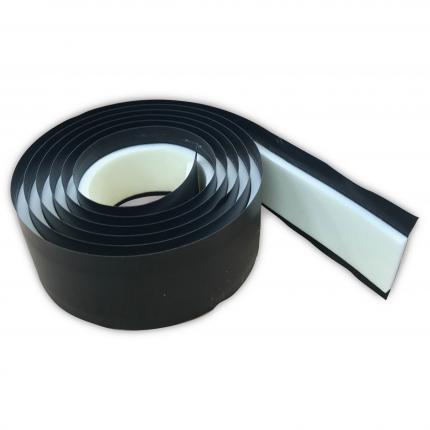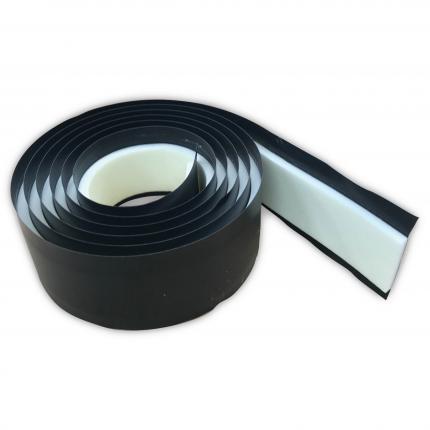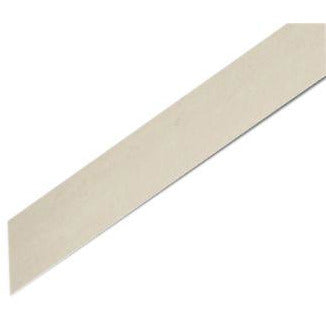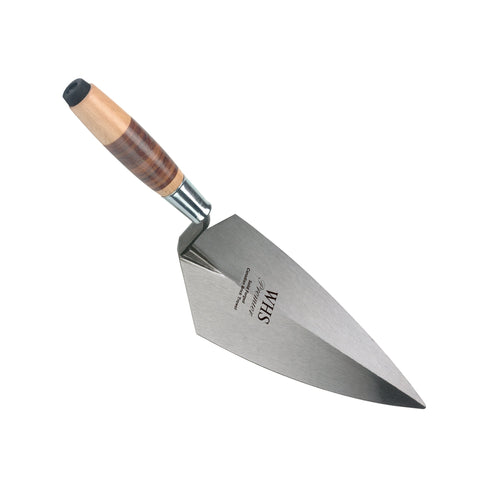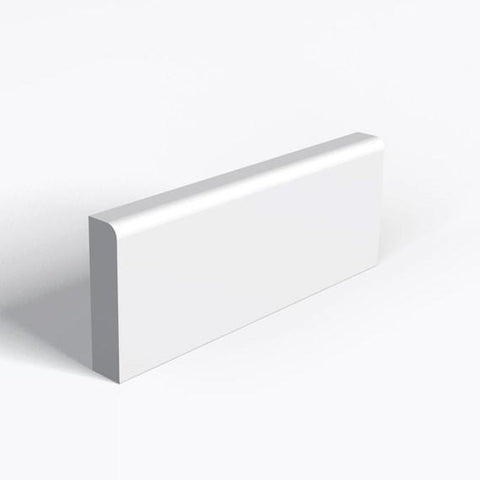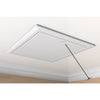Drop-In/Push Up Plastic Loft Access Doors
Frame Fitting Size: 562mm x 662mm
Opening Size: 526mm x 626mm
Insulated drop-in/push up loft access hatch and frame to provide simple, easy access through ceiling into the loft space.
Choice of insulation U value performances of 0.82, 0.35 and 0.25W/m2k.
Ideal solution for applications where floor space is at a premium.
Designed to fit between 38mm thick trussed rafters or ceiling joists spaced 600mm centres which provide a clear joist opening width of 562mm.
Clean simple design that will blend well with most surrounding decors, with a slightly textured finish that can be painted if required.
Featuring integral anti-draught, vapour and condensation migration seal and discrete easy twist catches to secure the door panel and prevent uplift.
0.5m loft door operating pole, specific to this range, available.
Not suitable for use with telescopic loft ladders.
Size:
- Length Outer -770mm/660mm
- Width Outer - 670mm/560mm
- Hatch Length - 626mm
- Hathch Width - 526mm
Installation Advice:
- Designed to fit between 38mm thick trussed rafters or ceiling joists spaced 600mm centres to provide a clear joist opening width of 562mm
- If the roof design does not provide this joist opening width, a suitable opening must be formed
- Trimmers must be installed across the ends of a frame; these should be spaced to give a clear opening length of 665mm
- The frame fixes ten screws (supplied) - three through each side and two through each end
- Do not over tighten the fixing screws as this could distort the screws
- Fit the loft access door after the ceiling has been plaster boarded and skimmed
- The frame must be a good fit into the trimmed opening, never force it into an opening that is too small, if the opening is too large use packers to ensure a good fit
Tested by BRE (Building Research Establishment) as meeting Building Regulation Part L’s reasonable air leakage requirements of <10m3/(h.m2) at a pressure differential of 50Pa and BS5250:2011



